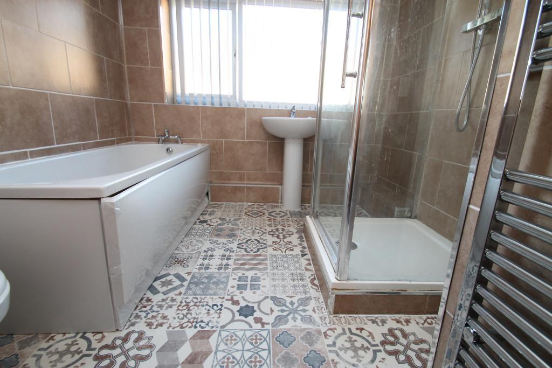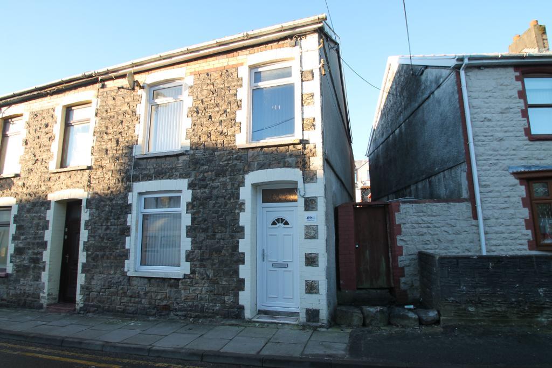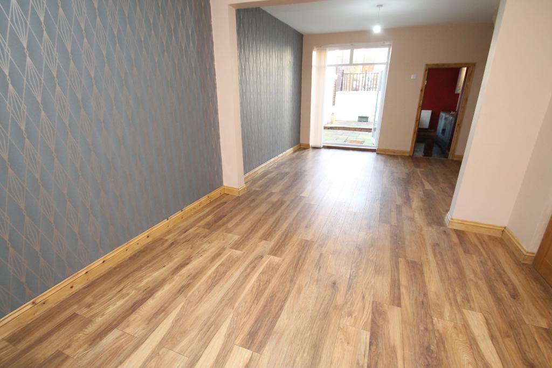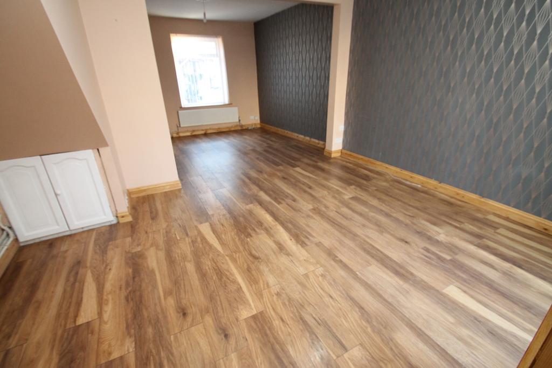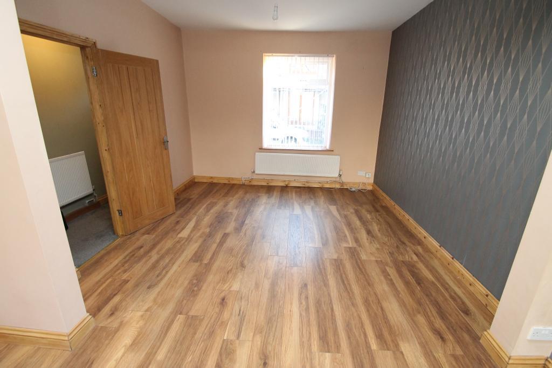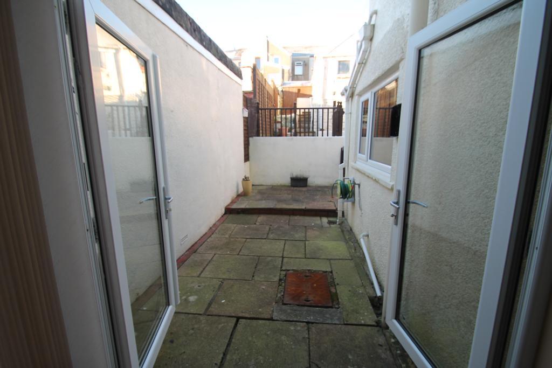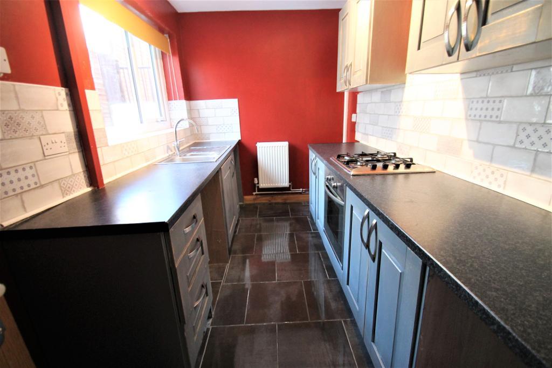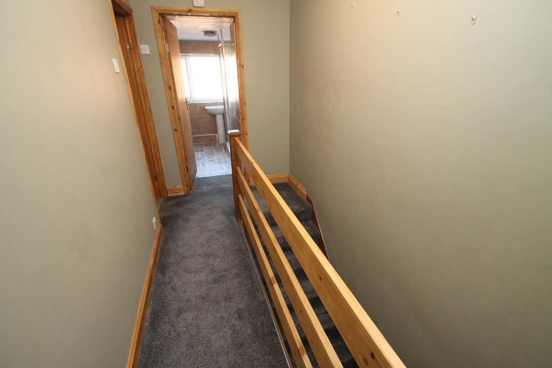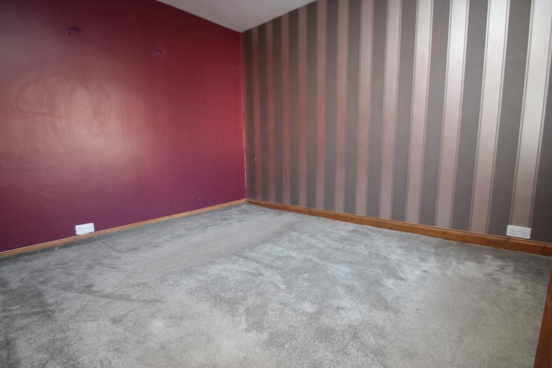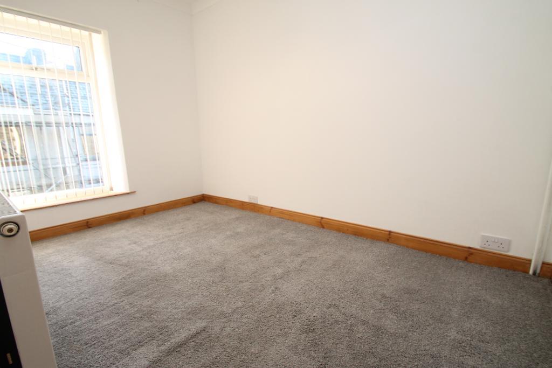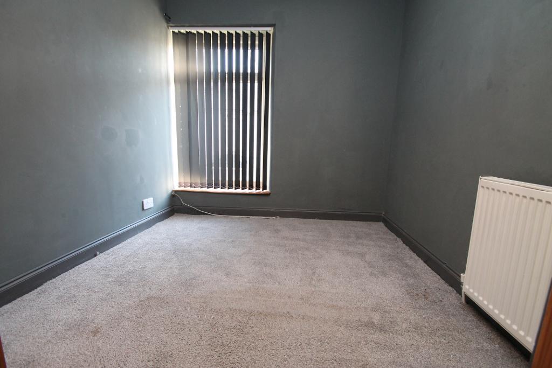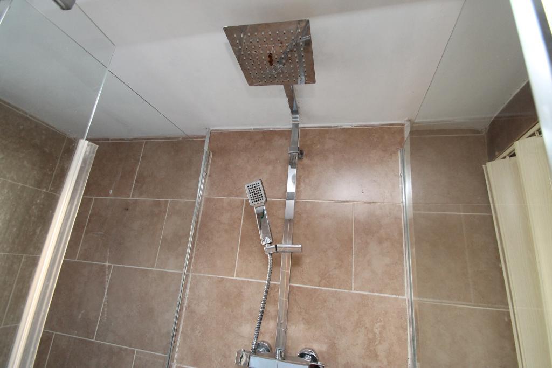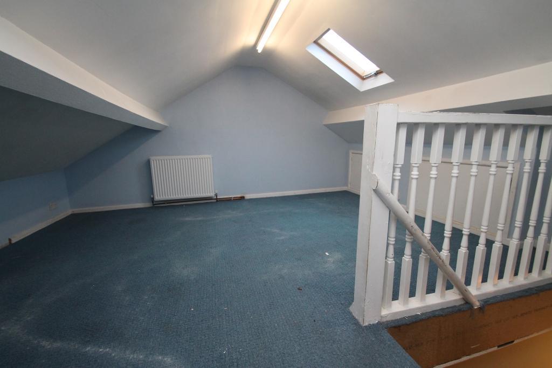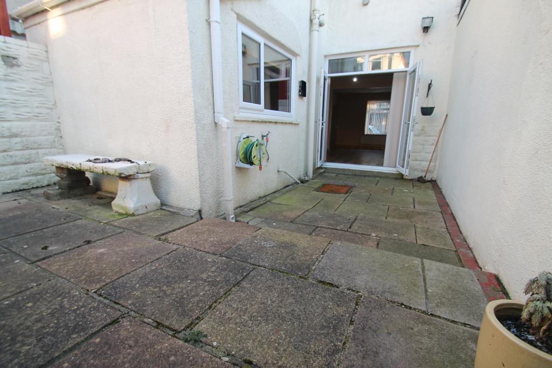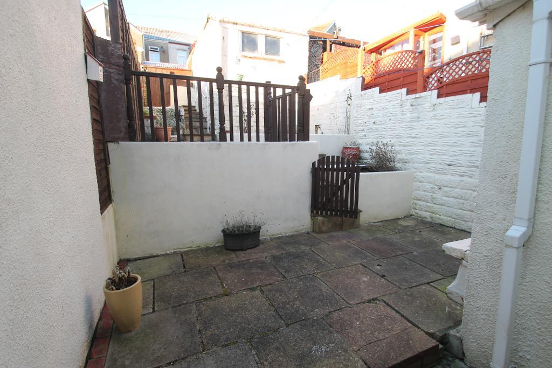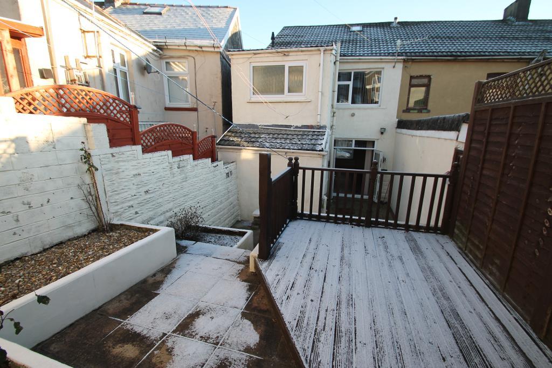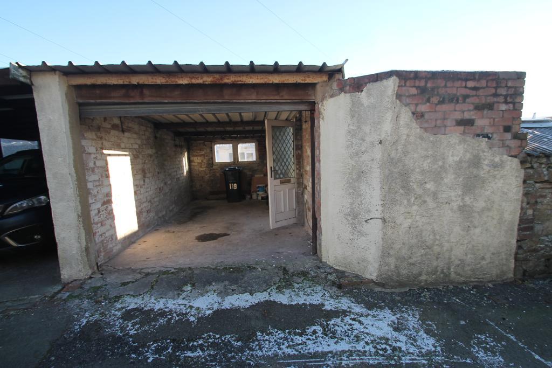3 Bedroom End Terraced For Sale | Eureka Place, Ebbw Vale, Blaenau Gwent, NP23 6LN | Guide Price £80,000 Sold STC
Key Features
- Sold by online auction
- Ready to move into - Spacious throughout
- End of terrace Family house
- Open plan Lounge/Dining Room
- Modern fitted kitchen
- Three double Bedrooms
- First floor modern bathroom suite
- Loft room accessed via pull down ladder
- Rear terraced garden space
- Detached garage with rear lane access
Summary
Sold by modern online auction - starting bid £80,000 -
Auction Ts and Cs apply
NO CHAIN/Ready to go!!! SOLD SOLD SOLD
Red Kite Estate Agents are pleased to offer for sale this end-of-terrace property close to Ebbw Vale town centre with a garage and garden being sold by online auction.
The property comprises of entrance hall, open plan lounge dining room with laminate flooring, kitchen, three bedrooms, first floor bathroom and a loft room accessed via a pull-down ladder off the landing area.
There is a garden and detached garage to the rear of the property.
DISCLAIMER:
These particulars, whilst believed to be accurate are set out as a general guideline and do not constitute any part of an offer or contract. Intending Purchasers should not rely on them as statements of representation of fact, but must satisfy themselves by inspection or otherwise as to their accuracy. Please note that we have not tested any apparatus, equipment, fixtures, fittings or services including gas central heating and so cannot verify they are in working order or fit for their purpose. Furthermore, Solicitors should confirm moveable items described in the sales particulars are, in fact, included in the sale since circumstances do change during the marketing or negotiations.
Although we try to ensure accuracy, if measurements are used in this listing, they may be approximate. Therefore, if intending Purchasers need accurate measurements to order carpeting or to ensure existing furniture will fit, they should take such measurements themselves. Photographs are reproduced general information and it must not be inferred that any item is included for sale with the property.
TENURE - FREEHOLD - To be confirmed by the Vendor's Solicitors
POSSESSION - NO CHAIN - Vacant possession upon completion
VIEWING - Viewing strictly by appointment through Red Kite Estate Agents
Ground Floor
Entrance Hallway
Lounge
11' 9'' x 11' 9'' (3.6m x 3.6m) Open plan to:
Dining Room
14' 9'' x 12' 1'' (4.5m x 3.7m)
Kitchen
11' 5'' x 6' 10'' (3.5m x 2.1m)
First Floor
Landing
Bedroom 1
11' 9'' x 9' 10'' (3.6m x 3m)
Bedroom 2
11' 9'' x 7' 2'' (3.6m x 2.2m)
Bedroom 3
8' 10'' x 7' 10'' (2.7m x 2.4m)
Bathroom
8' 10'' x 7' 10'' (2.7m x 2.4m)
Second Floor
Loft Room
14' 9'' x 9' 6'' (4.5m x 2.9m) Accessed via a drop down loft ladder.
Exterior
Rear garden
Detached garage
18' 0'' x 10' 9'' (5.5m x 3.3m)
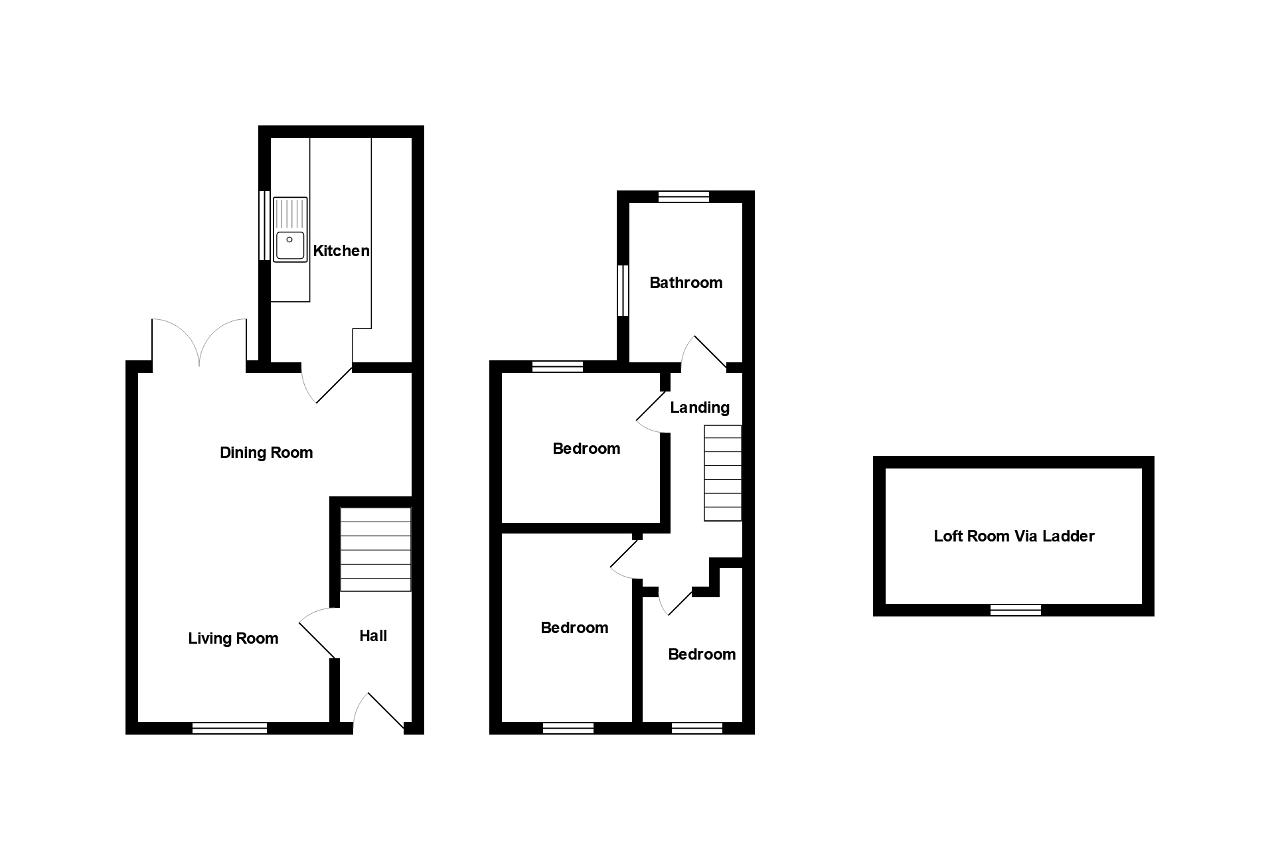
Location
Close to Ebbw Vale town centre and local amenities including town centre shops, doctors surgery, schools for all ages and modern leisure centre.
Energy Efficiency
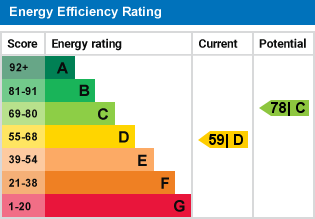
Additional Information
For further information on this property please call 01495 366593 or e-mail admin@redkiteestateagents.com
Contact Us
Unit 8, Garth DanyBryn, Beaufort, Ebbw Vale, Blaenau Gwent, NP23 5RU
01495 366593
Key Features
- Sold by online auction
- End of terrace Family house
- Modern fitted kitchen
- First floor modern bathroom suite
- Rear terraced garden space
- Ready to move into - Spacious throughout
- Open plan Lounge/Dining Room
- Three double Bedrooms
- Loft room accessed via pull down ladder
- Detached garage with rear lane access
